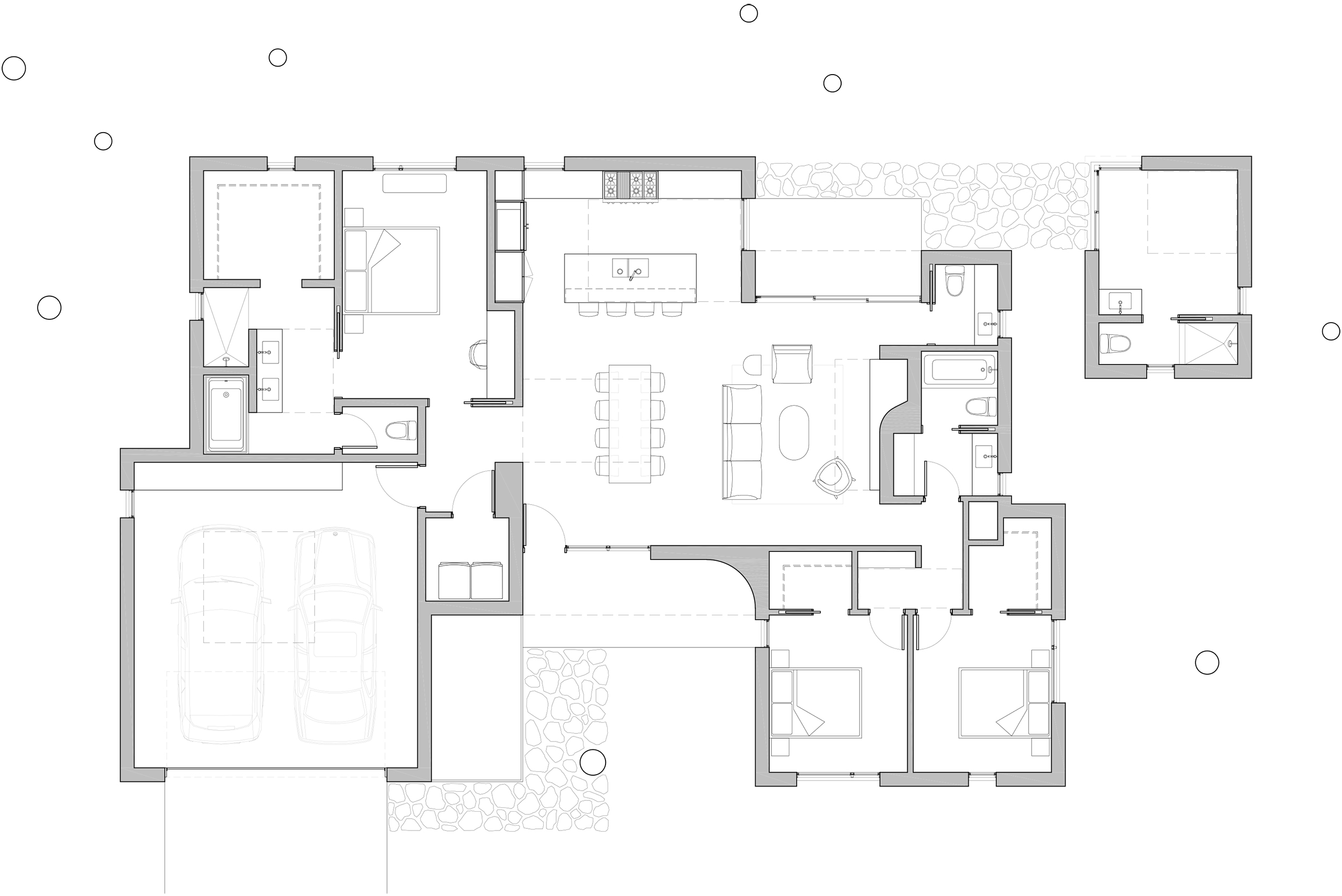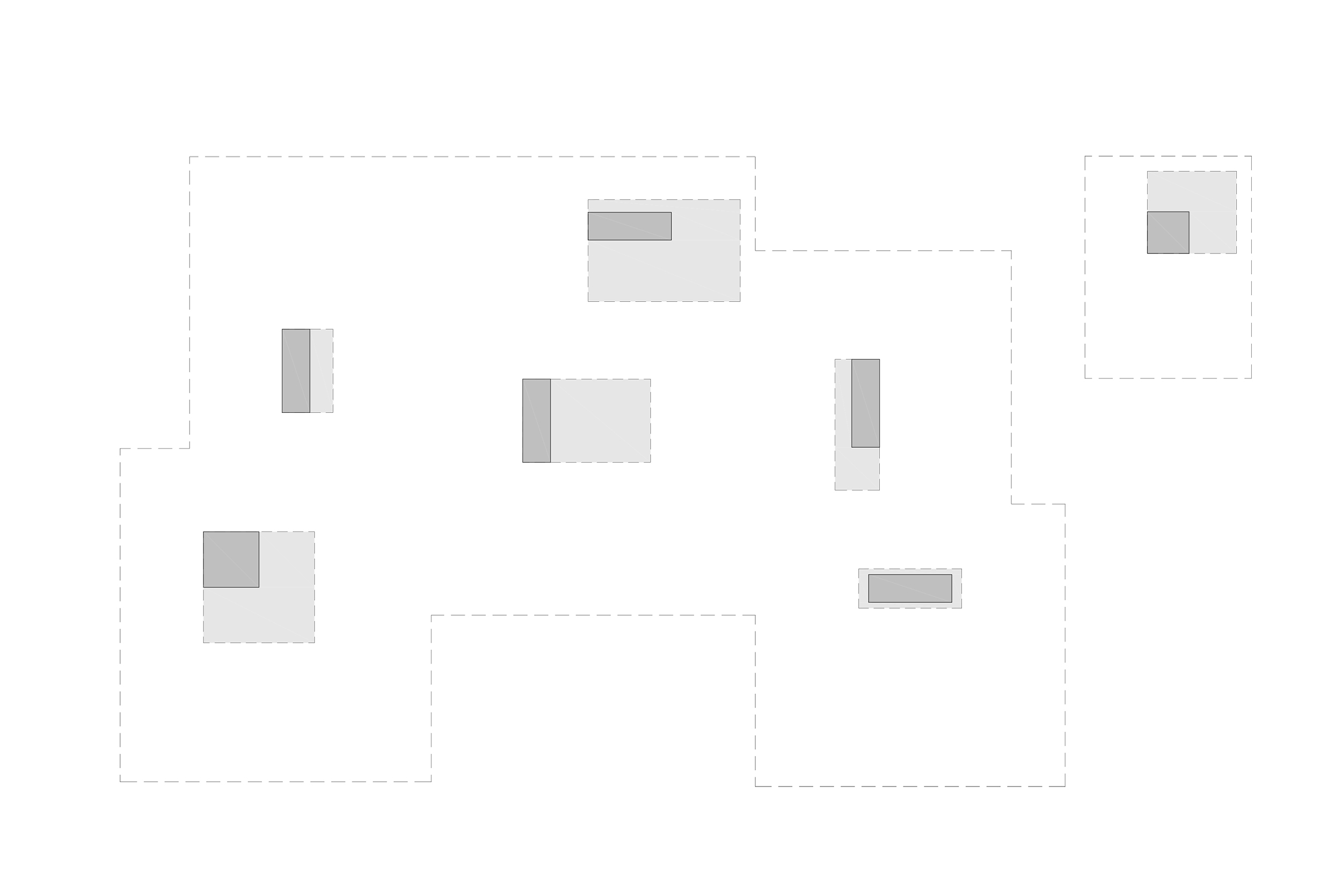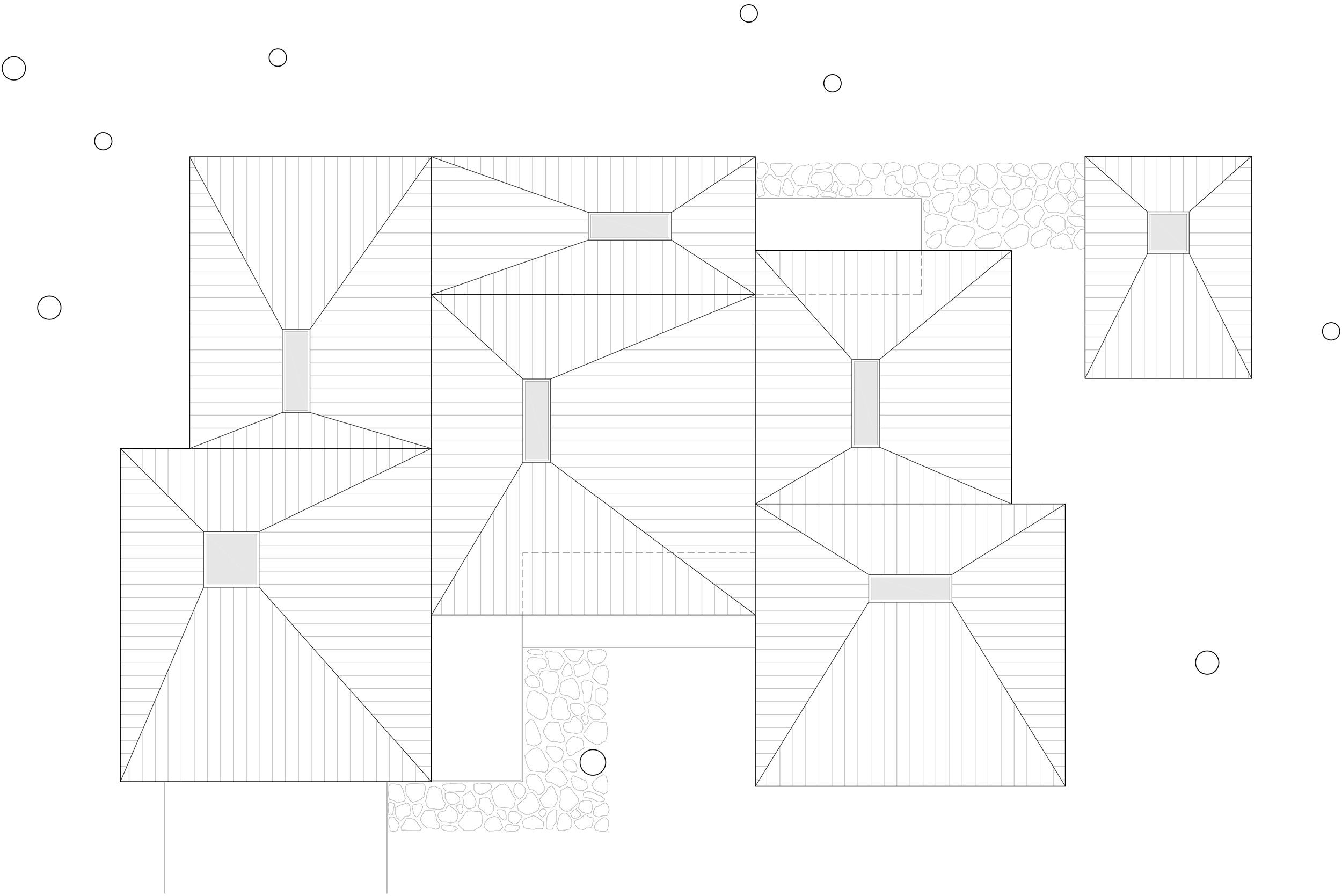Wilshire Residence
Location: Austin, TX
Status: Ongoing
Size: 1,850 SF
Situated on a small but wide lot, and nestled into several existing trees, the footprint of this house was essentially pre-determined by the site. The family was looking for a relatively modest, but efficient house that prioritized daylight over expansive walls of glass, allowing them to engage the environment around them without feeling like they were on display for the neighborhood. The extensive existing tree canopy meant that the house would be shaded much of the day, so we incorporated a number of skylights throughout the home, which were sculpted on the interior contingent on what kind of space was being lit. For instance, the light wells in the living spaces expand to fill nearly the entire space, while those serving smaller spaces, such as bathrooms, contract to focus the daylight on more precise moments. On the exterior, these skylights are adaptive as well, pushing and pulling away from the interior spaces to create what almost appears as a collection of smaller houses nested together.









