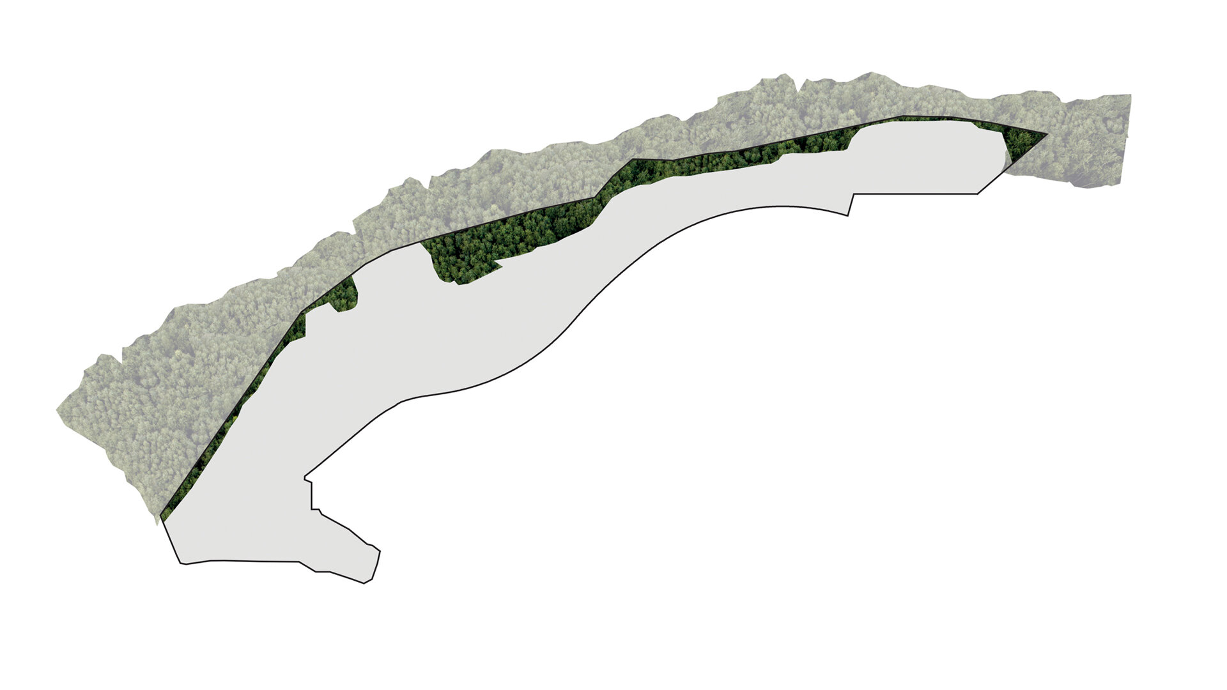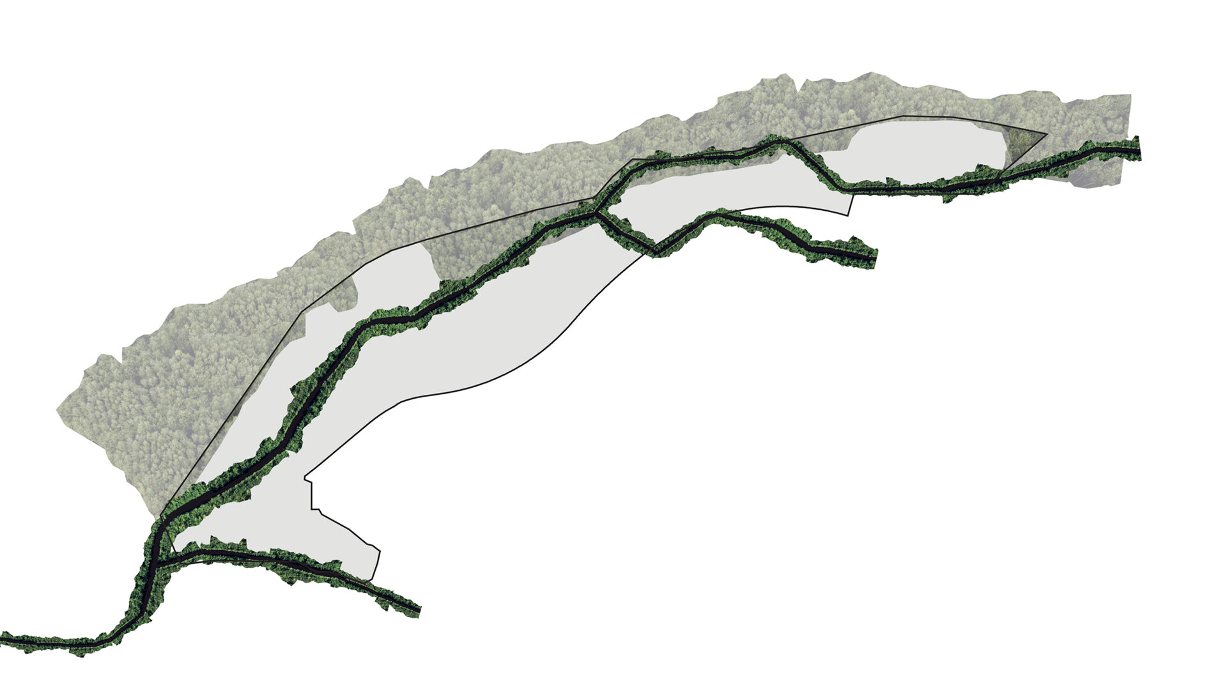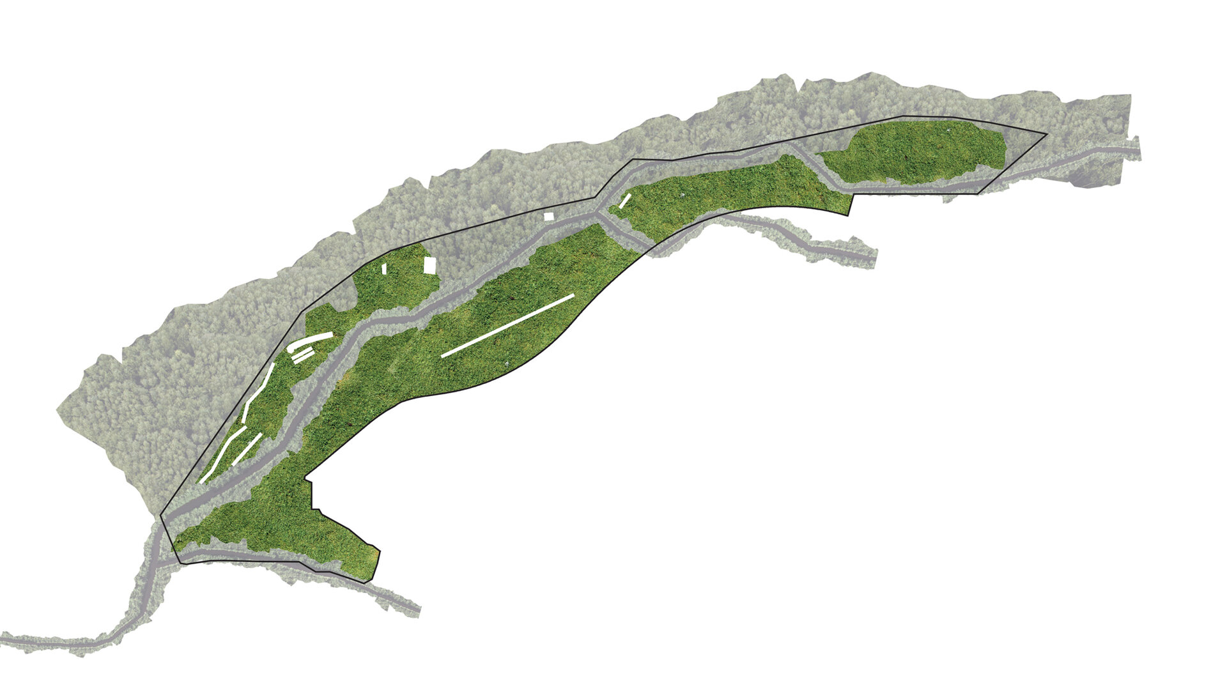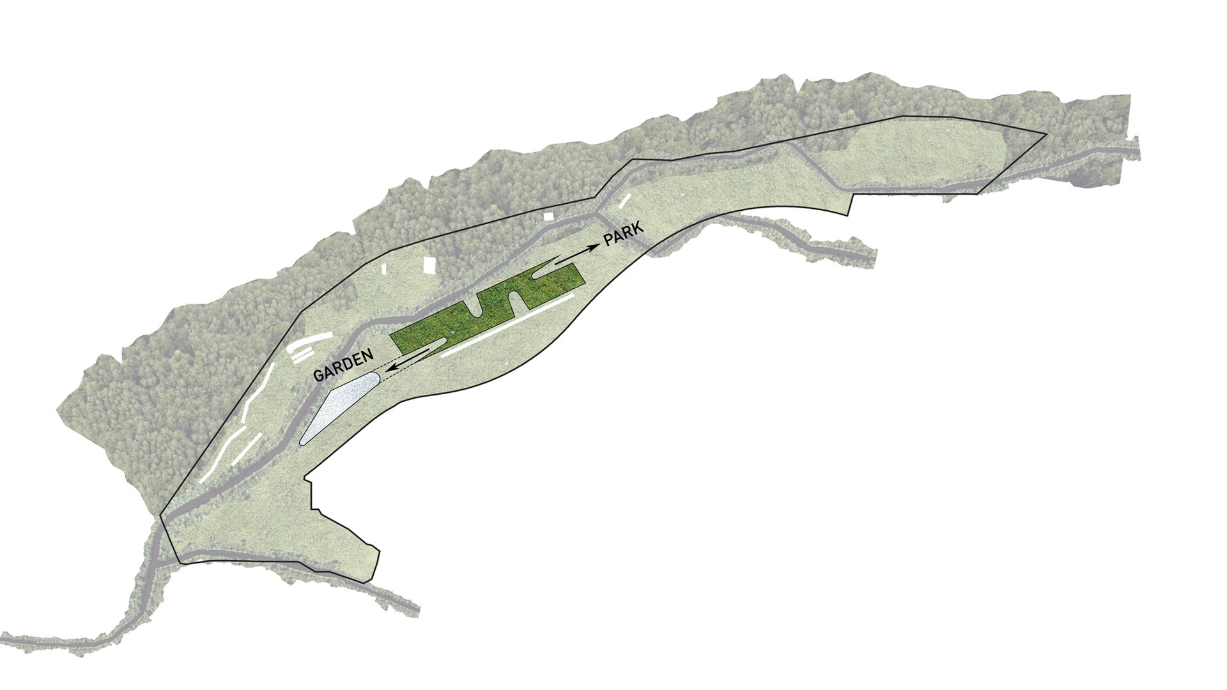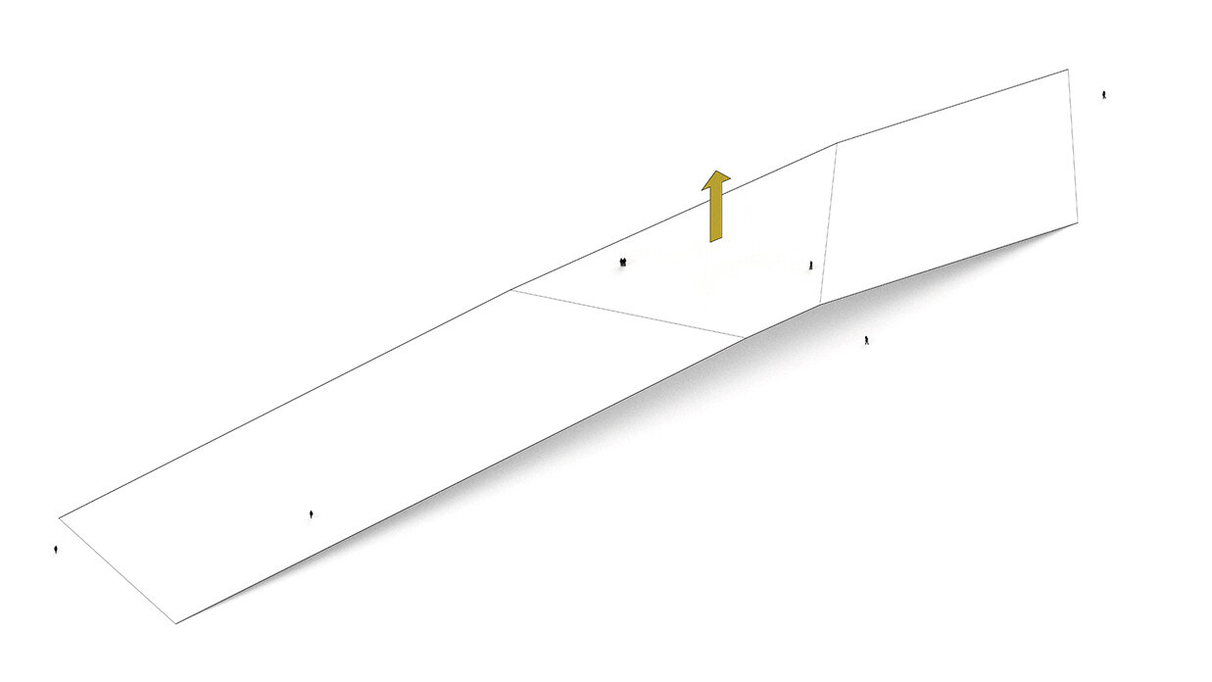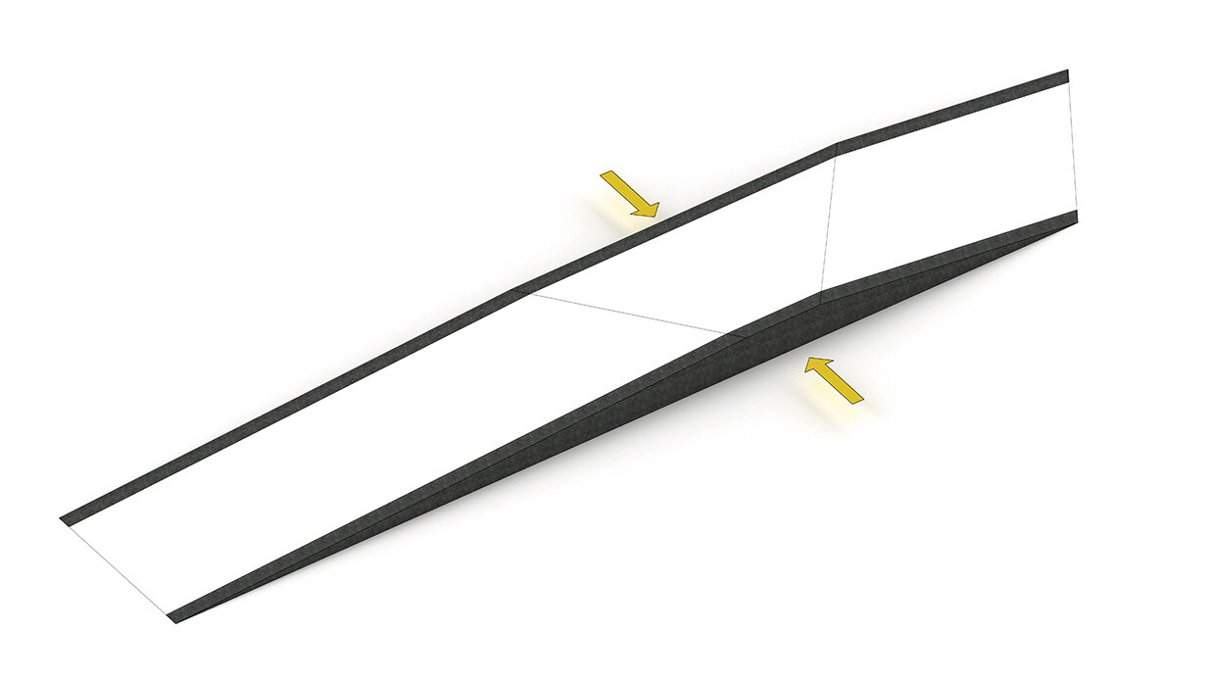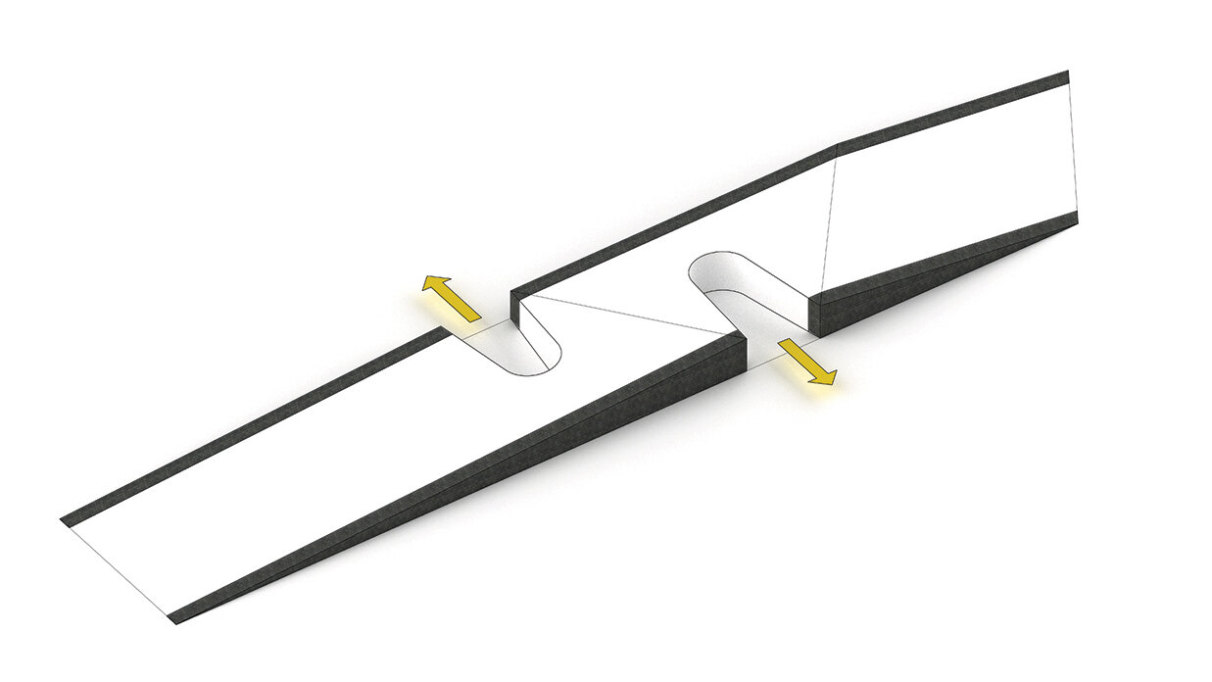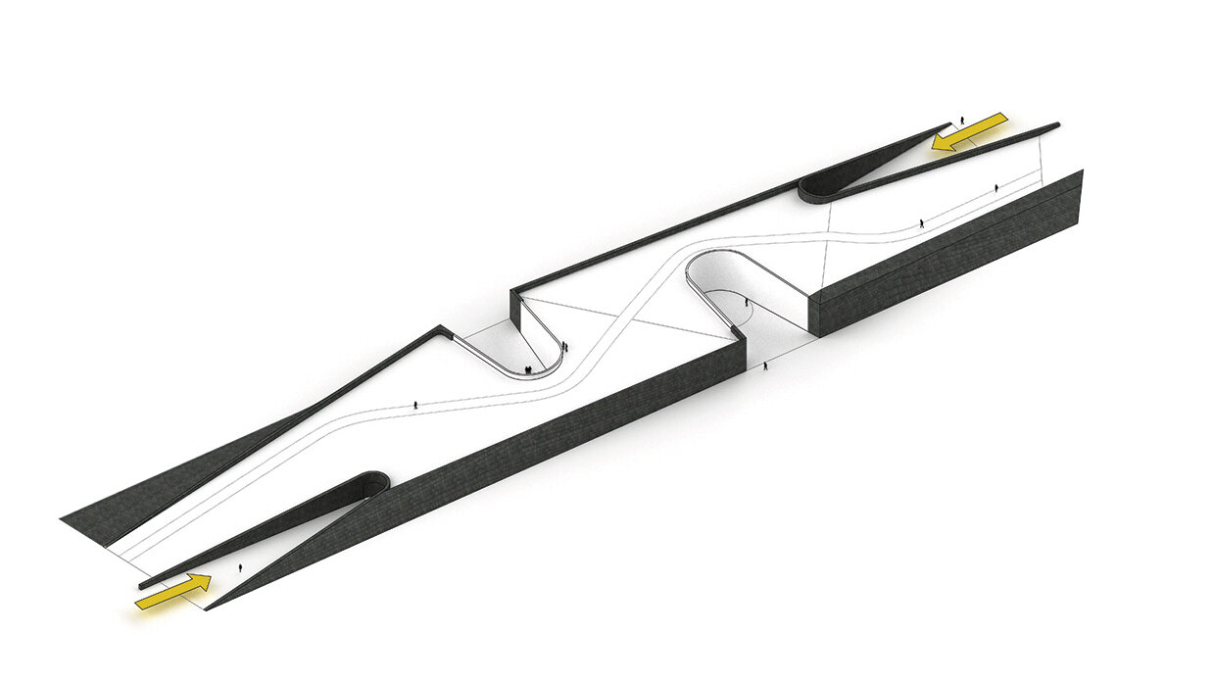Korean War Memorial Park for Civil Victims
Location: Daejeon, S. Korea
Status: Competition Entry - Shortlisted
Size: 40,000 SF
Awards:
2021 AIA Texas Studio Award
2021 AIA Dallas Studio Award
The Ministry of the Interior and Safety of the Republic of Korea hosted an international design competition for a National Memorial to commemorate the civilian victims who lost their lives during the Korean War. Described in world history as one of the deadliest civil wars in the shortest time periods, and then expanding into an international war, nearly 300,000 civilians were killed in massacres led by military police and hostile civilian groups. The intent of the Memorial Park and Memorial Hall is to bear witness and acknowledge the lessons learned from such tragedies left by war while honoring the victims and their bereaved families.
Along with The Planning Agency, our submission physically and metaphorically reclaims the site of one of these massacres by navigating the relationships between subgrade & surface, truth & history, permanence & transience. Referencing traditional Korean gardens, landscape principles, and arts & crafts, the design aims to reestablish within the Korean Republic a relationship with an honest history. By constructing a memorial in their honor, a memory is created for those civilians who were arduously forgotten.
Master Plan
The intervention begins by preserving and naturalizing the bordering forest and streambed, encouraging an uncultivated growth toward the physical paths and structures throughout the site. With the exception of the nine plum trees located in the Memorial Garden, all planted grasses, flowers, shrubs, and trees throughout the park are intended to shed naturally into the untamed wilderness.
The tiled wall’s airy hues of green and blue, reference traditional Korean Celadon ceramics while individually accounting for each civilian who died under the atrocities of the Korean War.
Memorial Hall
Located centrally on the site is the Memorial Hall, a structure partially submerged, and partially elevated. Clad in black andesite stone, it thrusts naturally from the rich earth and allows visitors to circulate the entirety of the park inside or over the Memorial Hall; connecting the Memorial Garden to the west and the recreational park to the east.
As investigations by the Truth & Reconciliation Commission continue, and remains of murdered civilians are associated with families and communities, ashes of the deceased are cast into concrete pave-stones and placed in the Memorial Garden. Thus, the Memorial Garden becomes the ultimate mediator between permanence and transience; straddling the very essence of a changing surface by more permanent means of memorialization.



