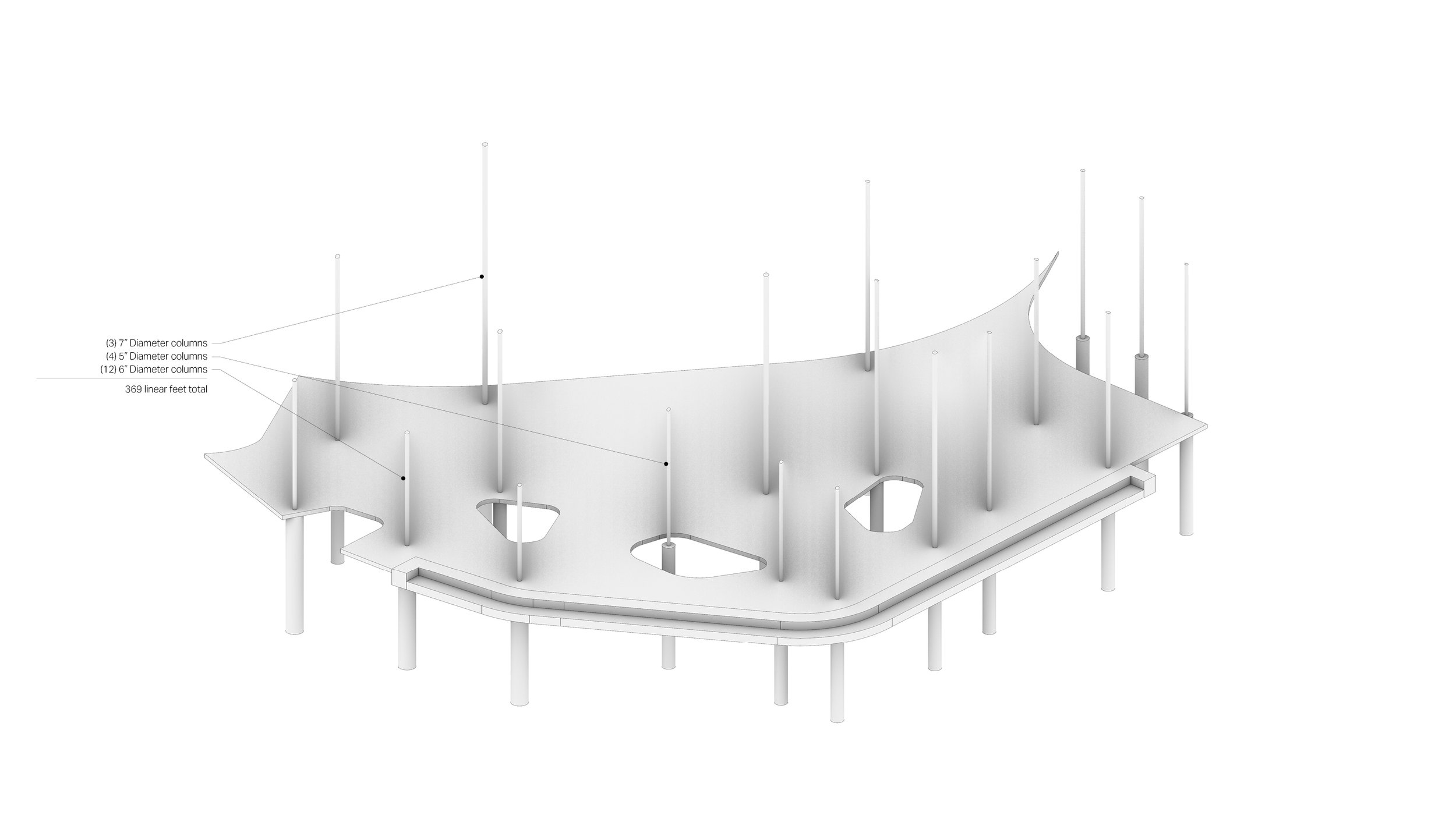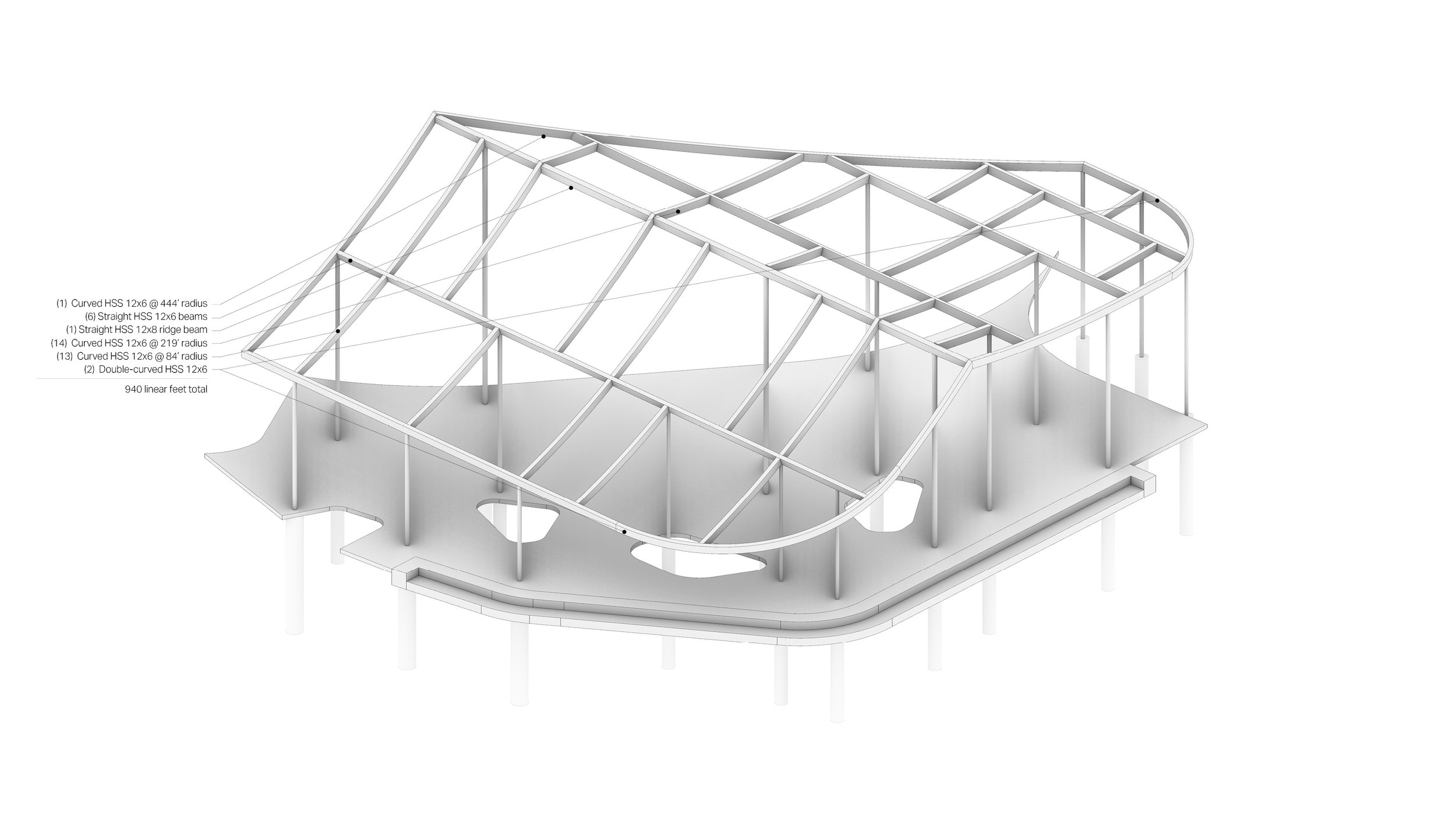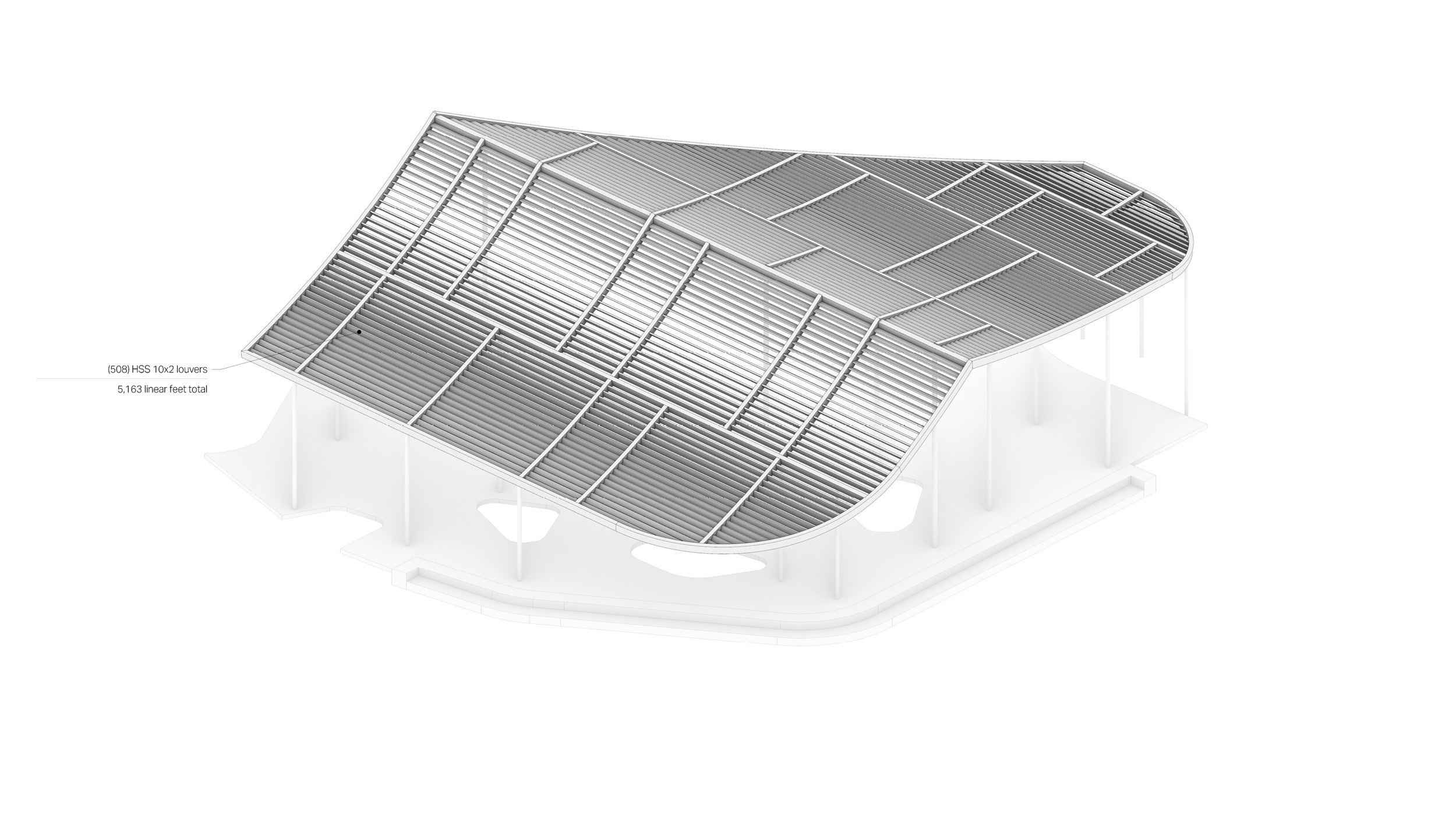A Pavilion for St. John Encampment Commons
Location: Austin, TX
Status: Completed 2023
Size: 4,730 SF
Client: Austin Community College
Client Representative: RedLeaf Properties
Landscape Architect: Studio dwg.
General Contractor: Harvey Cleary Builders
Structural: Leap! Structures
Steel Fabricator: Renfrow + Co
Photography: Casey Dunn
Publications: Architects Newspaper - Oct/Nov 2023
St. John Encampment Commons is a new public green space at Austin Community College’s Highland campus. It was most recently a parking lot at a derelict shopping mall but the land carries a rich historical legacy which the project seeks to acknowledge.
At the end of the Civil War and with the abolishment of slavery, “freedom communities” were established throughout Texas to communally support the newly freed African Americans. In 1867, Reverend Jacob Fontaine and his counterparts, comprising four African-American Baptist ministers, purchased 306 acres of land just north of Austin’s city limits with the strategic guidance of Reverend Lee Lewis Campbell. The organization, eventually named St. John Regular Missionary Baptist Association, established an orphanage and training school for African-American boys and girls. The “encampments” that took place over the next 50 years fostered a strong connection to education, including industrial and agricultural training, and spiritual growth among its visitors.
Regrettably, the orphanage struggled after the Great Depression and a conflagration in 1956 finally led to the sale of the land, precipitating a sequence of transformations for the site. In 1971, a developer opened the first enclosed shopping center in Austin, Highland Mall, on a portion of this land. As with many shopping malls across the country, the consumer economy shifted to online retailers and the property was again falling victim to crime and disrepair. At this time, Redleaf Properties, in a public-private partnership with Austin Community College, acquired the land and turned it into an innovative learning center, serving the broader community. Realigned with the original intent, the college has deliberately returned portions of the campus to open green space, including the transformation of a parking lot into the St. John Encampment Commons which now has a Texas Historical marker. On a site with a long history of bringing local communities together, the park functions as part front yard, part classroom, and part performance space. It celebrates the rich history of the site while envisioning a future of environmental responsibility and social equity.
The Pavilion, which anchors the primary gathering space, is more than a shade structure in a picturesque park; it is a symbol commemorating the African-American encampments of the early 1900s that once occurred on the land on which it sits. Inspired by the curved forms of the cloth tents that once housed the 15,000 people attending the encampments, the Pavilion lightly drapes across the plaza providing a place for gathering. Its scale and iconography establish it as a significant landmark for the community college campus.
Context
The park, designed by landscape architect dwg., was originally a parking lot adjacent to the Highland Mall and was completed one year before Austin Community College received a scholarship endowment from University Federal Credit Union (UFCU) that ultimately allowed the pavilion to be constructed. The park incorporates several heritage live oak trees relocated from other parts of campus and are stitched together with additional site fill. This berm effect enhances the water-catching capabilities of the site, which ends with a 1 million gallon collection system that is reused for irrigation across campus.
Light and Shadow
To provide relief from the hot Texas sun, each louver rotates 2.5° across the width of the pavilion, creating a gradient of light and shadow throughout the day where a solid portion of shade is always present.
Trade Consolidation
To help facilitate the time constraints on the project, we decided early in the design process that we would limit the number of trades necessary to complete the project ahead of the chancellor’s retirement ceremony. Renfrow + Co proposed to shop fabricate the structure in five sections which were shipped to the site and craned into place.



















