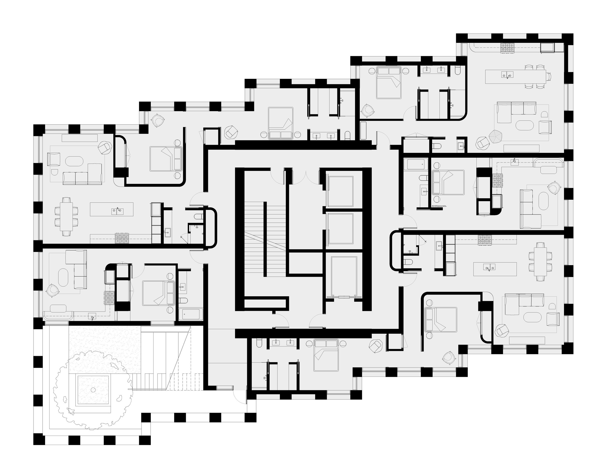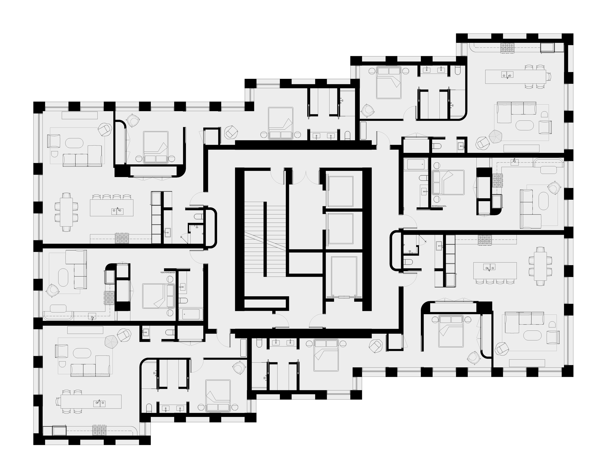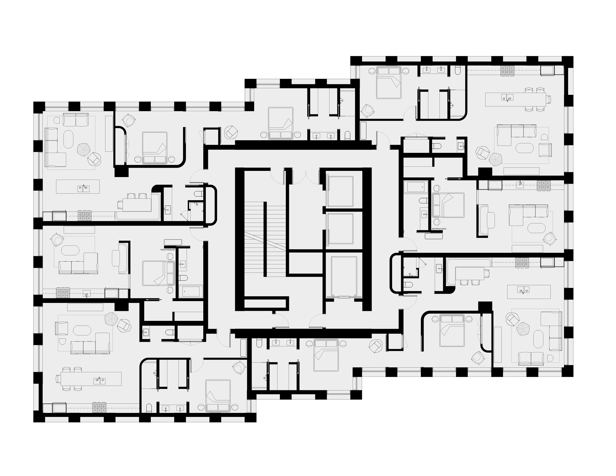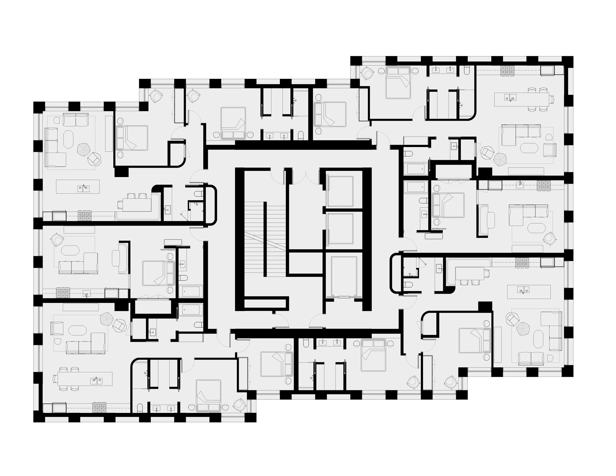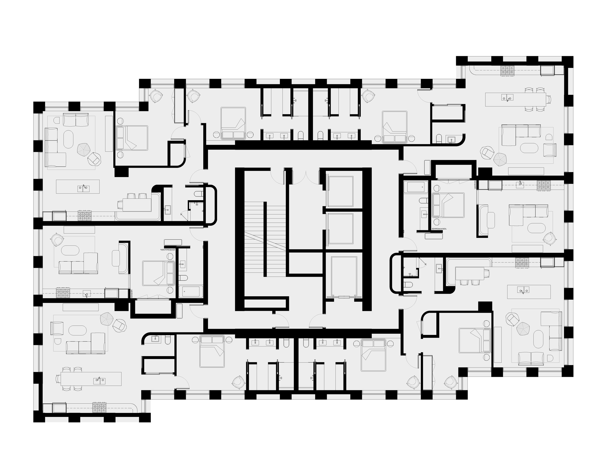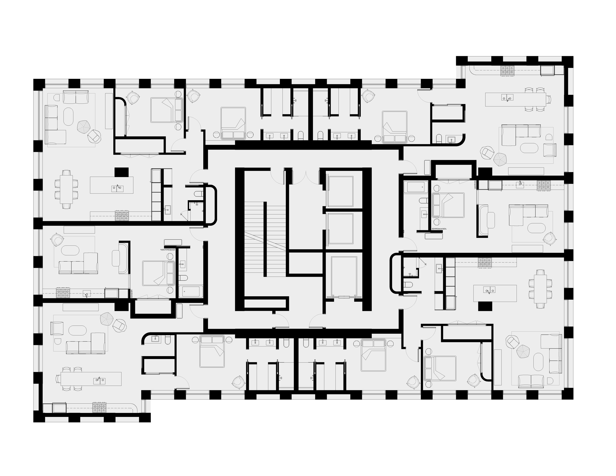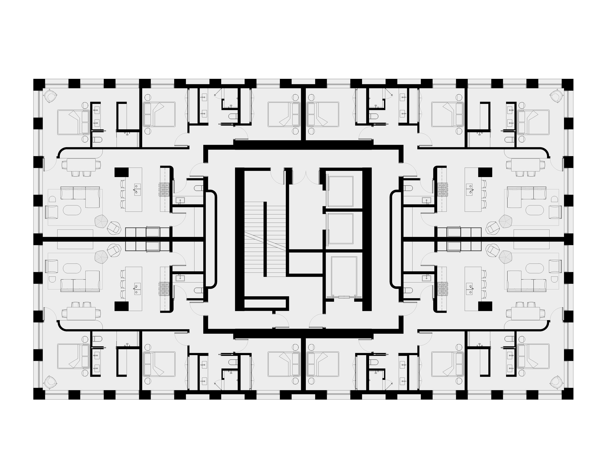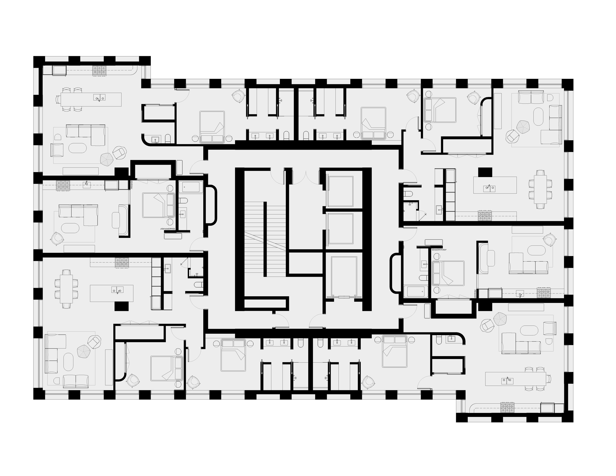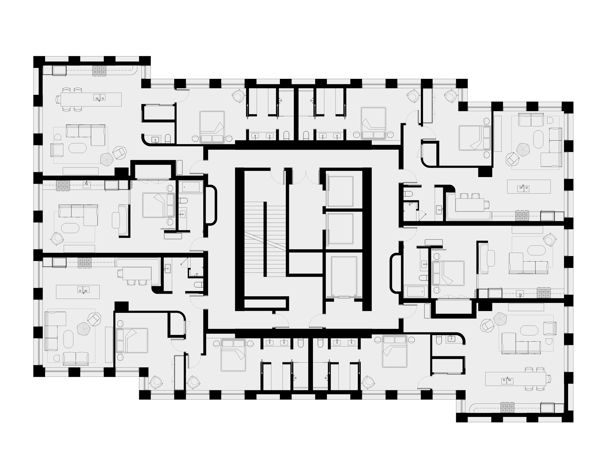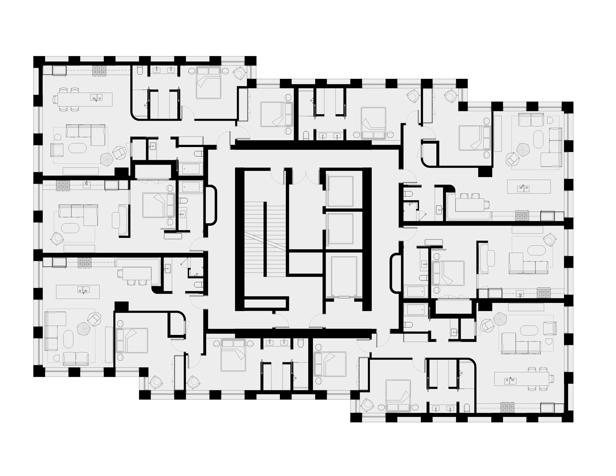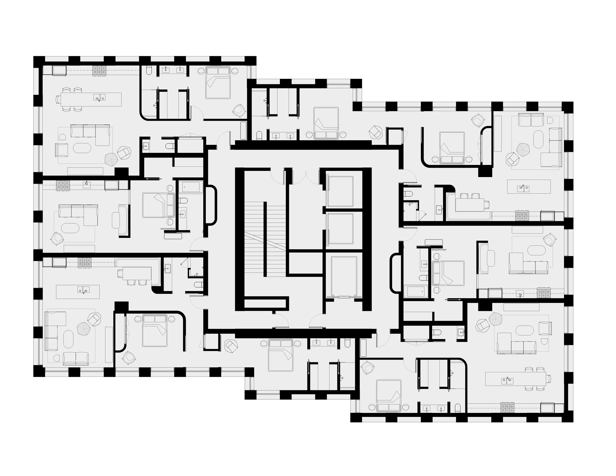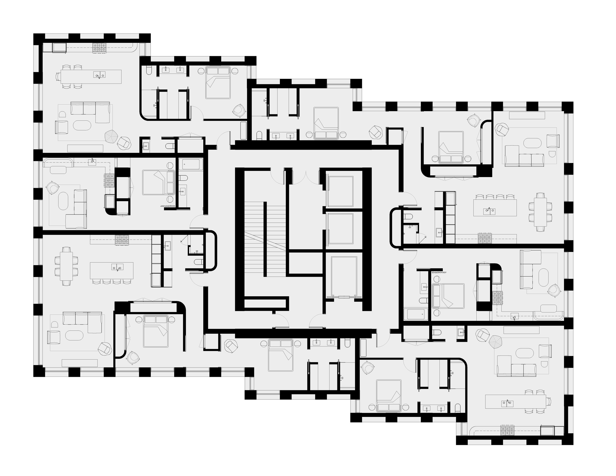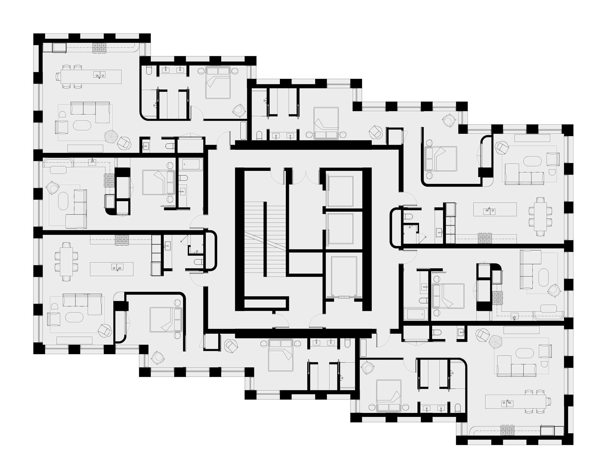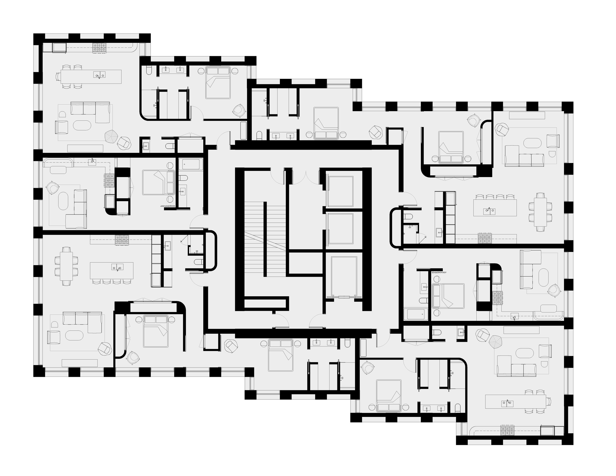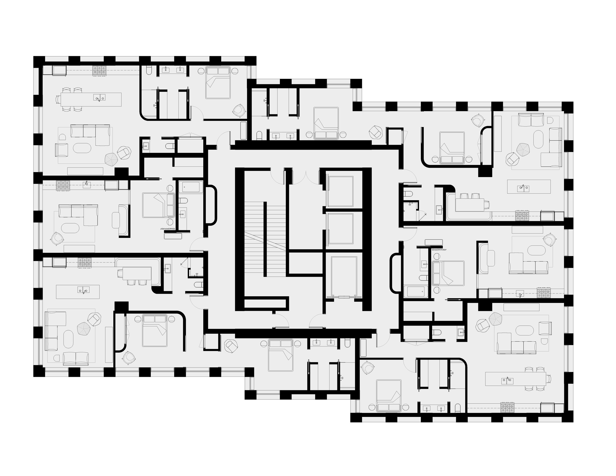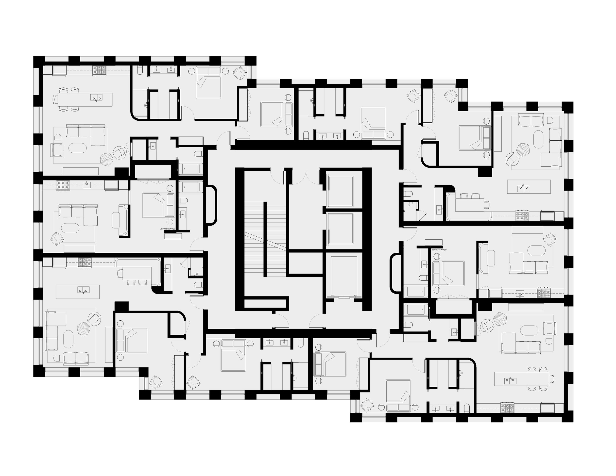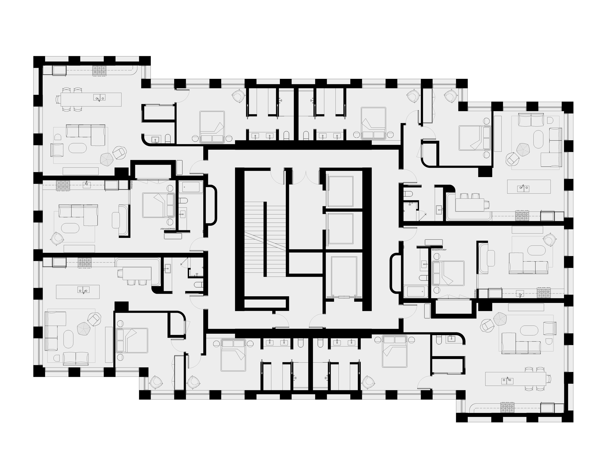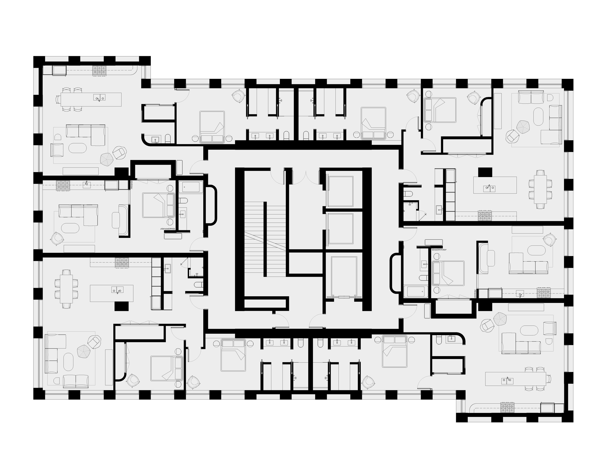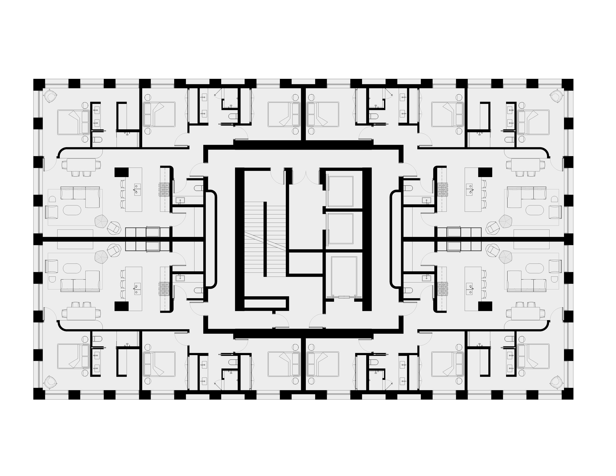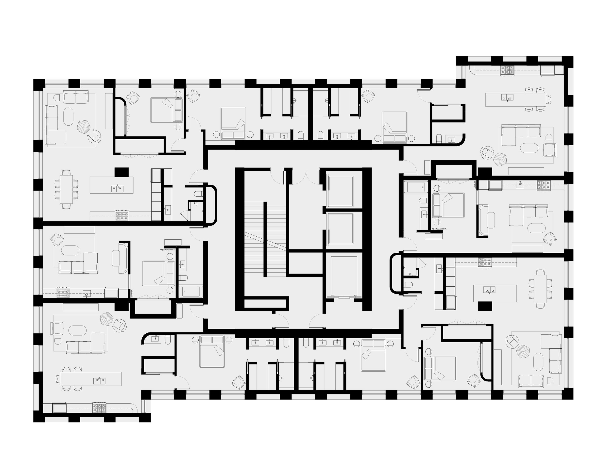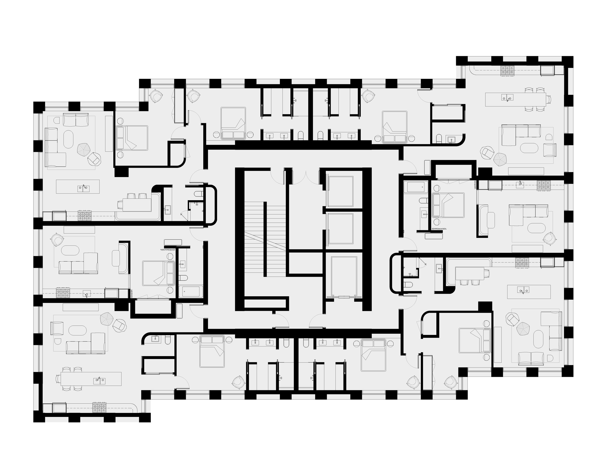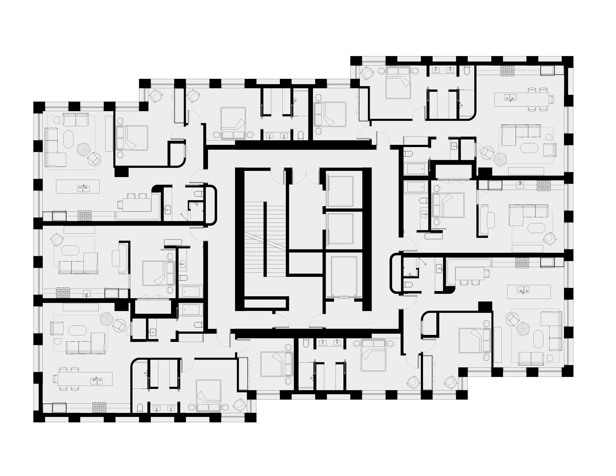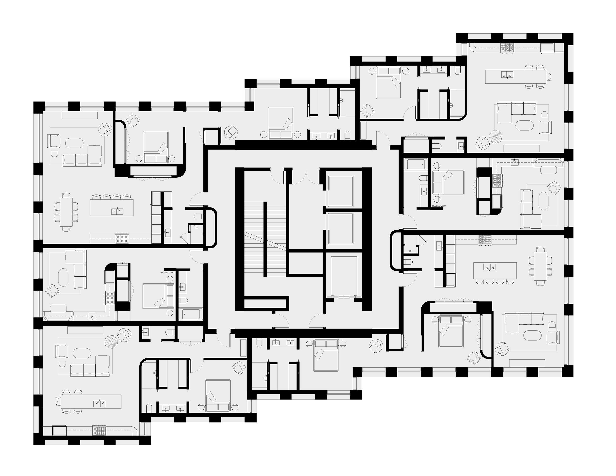Neighborhood Stack
Location: Austin, TX
Status: Research
Size: 345,400 SF (218 Residences)
Neighborhood Stack is a speculative residential tower project that attempts to challenge the paradigm of high-rise living. Departing from the conventional model of private balconies, we have consolidated these individual spaces into several multi-level parks scattered throughout the building. This approach encourages interaction and connection among residents, transforming the tower into a series of neighborhoods within a larger urban context. Each neighborhood, encompassing approximately 33 units and a three-story park, serves as a microcosm of communal living. These vibrant spaces provide opportunities for nearby residents to meet, socialize, and establish their own unique community. By focusing on nature and social infrastructure, we break away from the traditional residential condo tower model which often prioritizes penthouses and exclusive enclaves.
While the project is conceptual, it is sited on a vacant lot within the rapidly densifying Rainey Street District of Austin. The building’s massing is influenced by the specific context, with stepped floorplates prioritizing east/west views and a thickened façade that helps mitigate daylight. Departing from nearby towers that present themselves as parking garages at street level, our proposal suggests either submerging or eliminating parking altogether, fostering a more engaging relationship with the surroundings and enhancing the pedestrian experience.
Reconsidering Outdoor Space
Assuming an average of 60 square feet per balcony, we propose consolidating these small outdoor spaces into a larger multi-level park that anchors each “neighborhood” in the tower. In our minds, this acts as a reappropriation of space (money) rather than an additional program (financial burden) to a developer-driven paradigm. As stated previously, these parks have the potential to serve as communal gathering spaces, where residents can interact, socialize, and cultivate a sense of belonging within the larger residential tower.
Contextual Opportunities
The deliberately stepped arrangement of the floor levels in a twisting configuration not only maximized the number of spaces with desirable east/west views but also allowed us to iterate upon an assortment of unit sizes per floor. Our objective was to create clusters of different unit types, facilitating interaction among various occupants such as singles, couples, and families. Additionally, this design approach provided an opportunity for multi-generational families to reside in close proximity to one another, fostering a sense of community.



